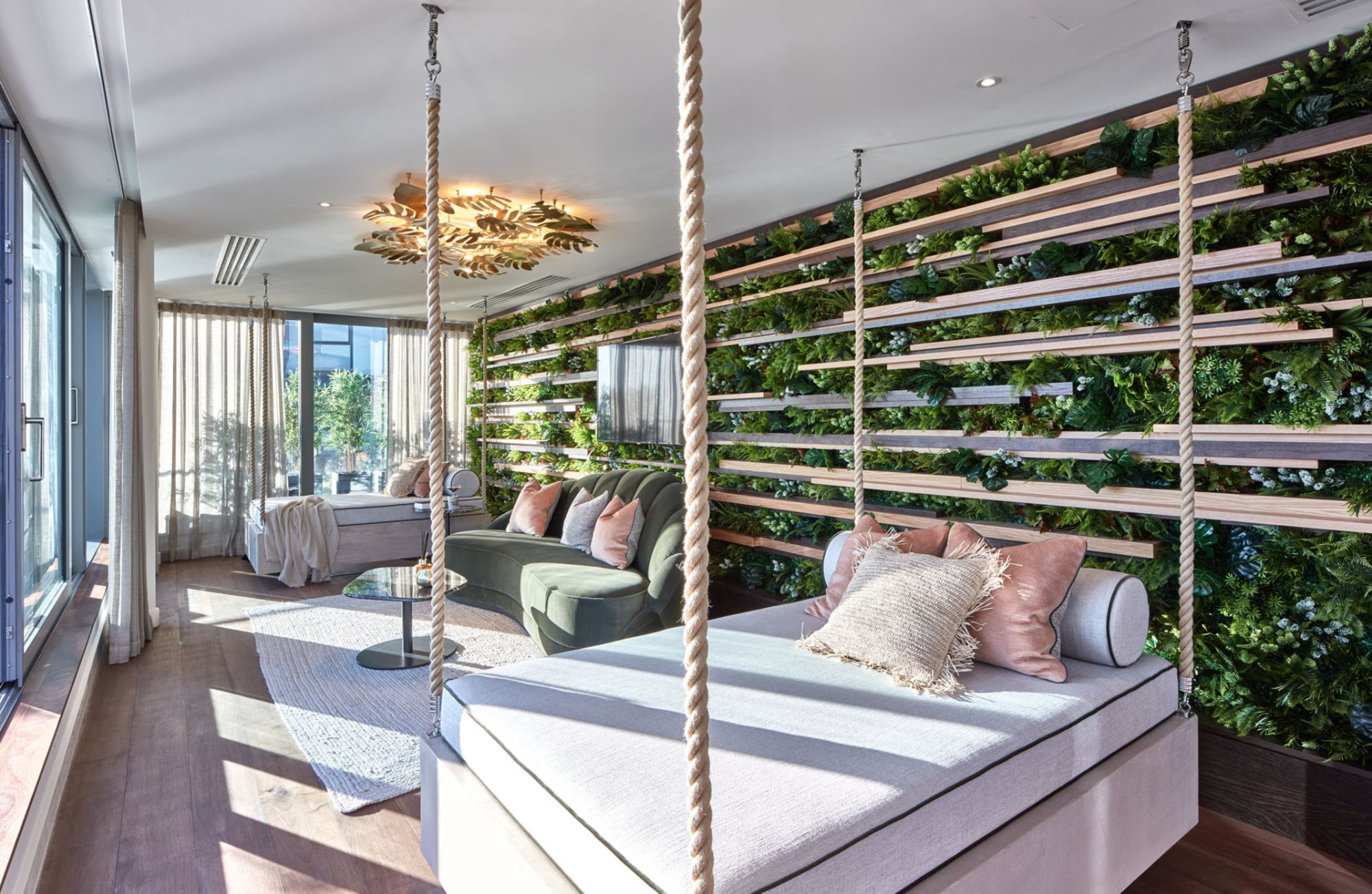Chelsea Waterfront,London, SW10 Leasehold
£1,070,000 (£246,923 PW)
Description
Chelsea Waterfront is a world class development set in the heart of one of the capital’s most historic and sought after areas.
With a master plan designed by internationally renowned architect Sir Terry Farrell and 600 metres of river frontage, the 11.3 acre hectare site takes in the imposing former Lots Road Power Station, which with its twin chimneys, stands as one of Chelsea’s most well-known and best loved landmark buildings.
Chelsea Waterfront is the last remaining significant river fronting site on the north bank of the Thames between Chelsea and the city. The scheme comprises ten buildings in total including two stand-out towers either side of Chelsea Creek and is the first development of this scale on London’s north bank, in Chelsea, for 100 years.
Apartments from these have wide reaching views taking in a stretch of river that extends from Chelsea in the West to Canary Wharf in the East. The iconic Metropolitan Building has been converted and refurbished into 193 luxury private apartments. Retail units including a signature waterside restaurant, cafes and stylish shops line an imposing 100m long mall which runs the length of the power station’s ground floor. Three new bridges spanning Chelsea Creek link the power station to water gardens designed by one of Britain’s leading landscape architects, Randle Siddeley Associates.
The development, which offers the very best in contemporary living, represents a rare combination.
.
Map & Nearby
Property details
Key features
Contact us

- Phone: 07427665698
- Email: info@swift-london.com
Information
Under the Property Misdescription Act 1991 we endeavour to make our sales details accurate and reliable but they should not be relied upon as statements or representations of fact and they do not constitute any part of an offer... of contract. The seller does not make any representations to give any warranty in relation to the property and we have no authority to do so on behalf of the seller. Services, fittings and equipment referred to in the sales details have not been tested (unless otherwise stated) and no warranty can be given as to their condition. We strongly recommend that all the information which we provide about the property is verified by yourself or your advisers. Under the Estate Agency Act 1991 you will be required to give us financial information in order to verify you financial position before we can recommend any offer to the vendor.




































